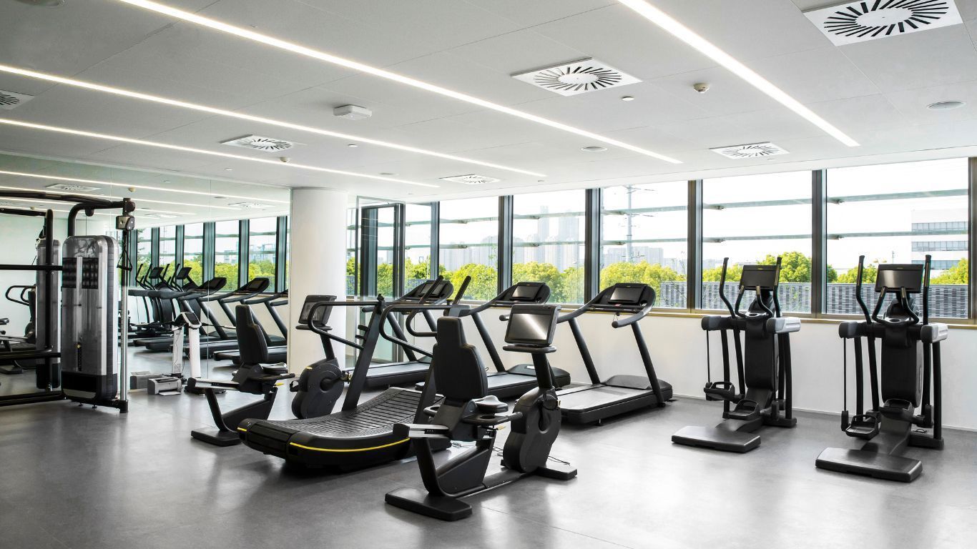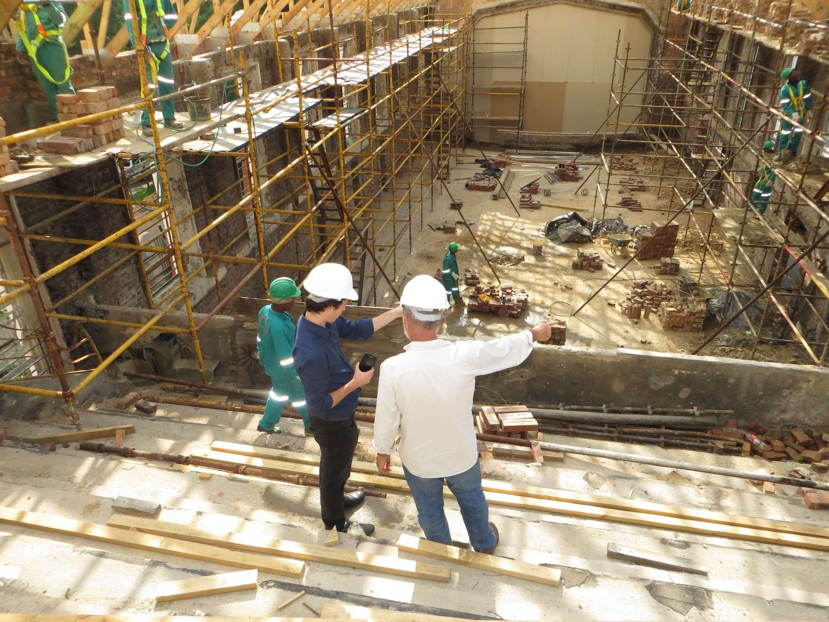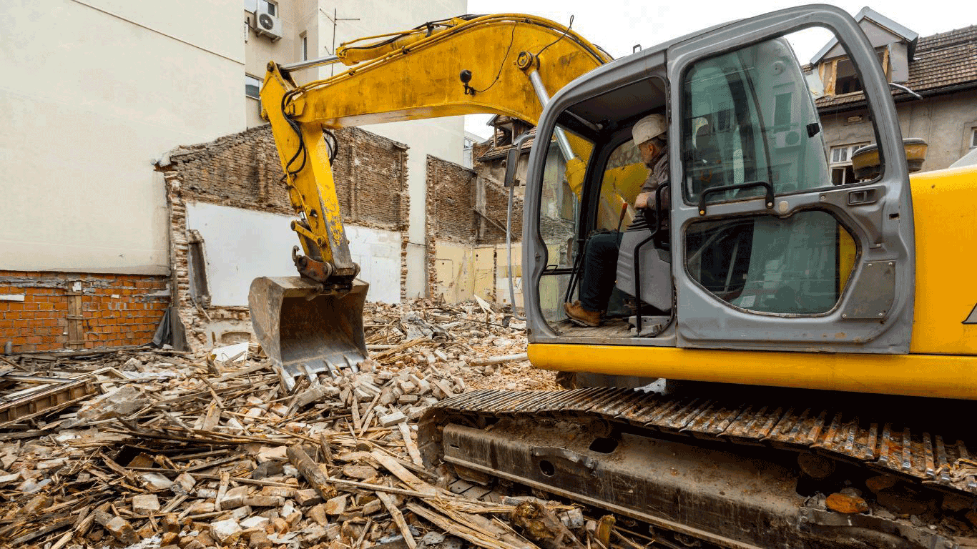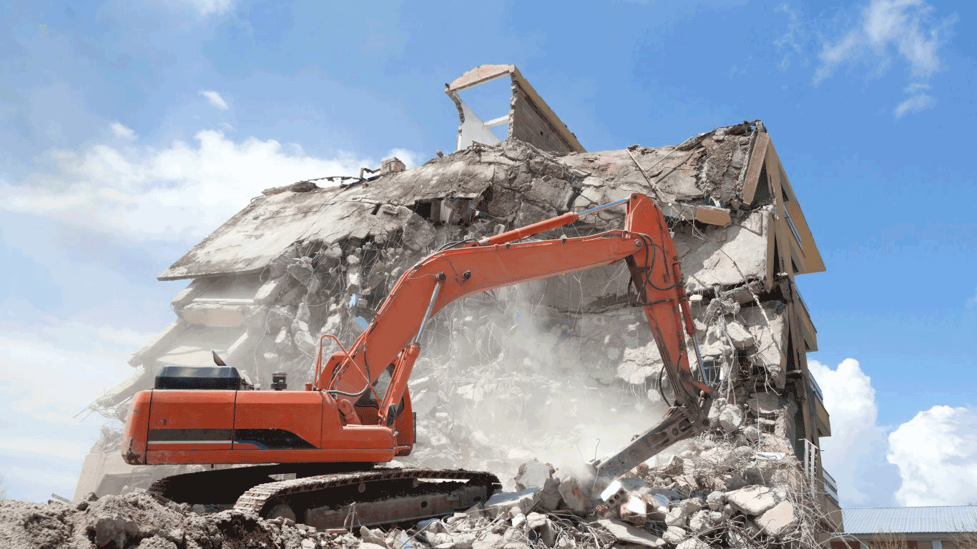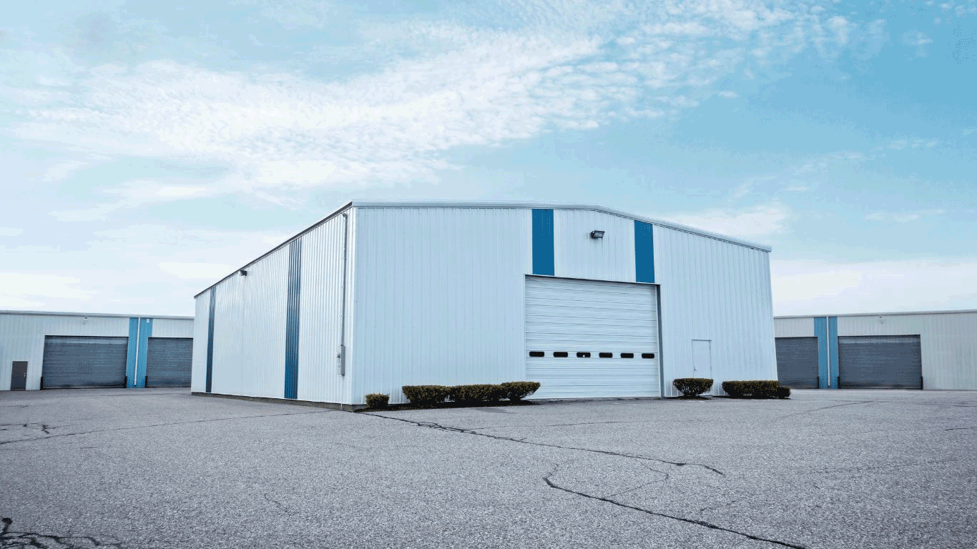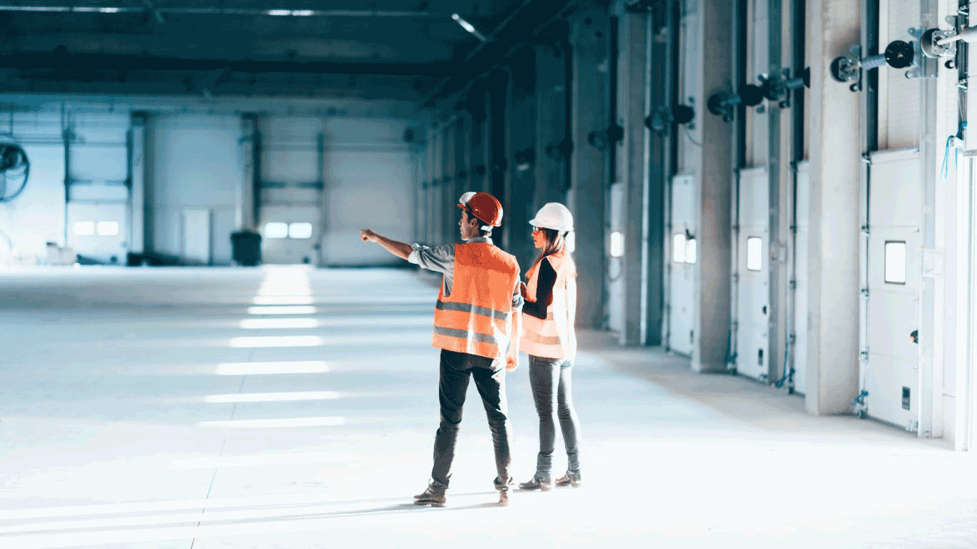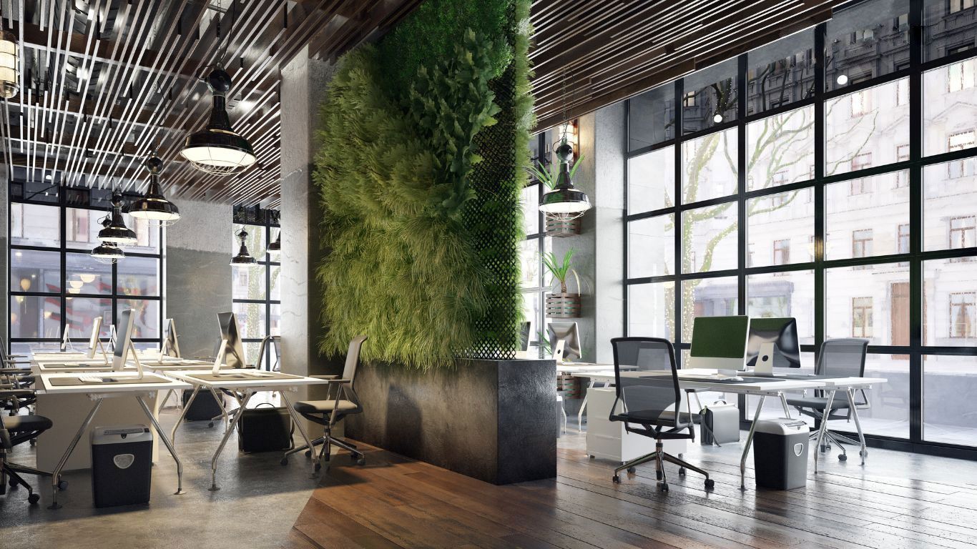Moorabbin Warehouse Design for Max Storage Capacity
When constructing a warehouse in Moorabbin, ensuring maximum storage capacity is a top priority. Whether you're building a new facility or optimising an existing one, the right design choices can significantly impact storage efficiency, workflow, and overall operational success. At DBF Melbourne, we specialise in warehouse construction and demolition services in Moorabbin, helping businesses create functional and high-capacity storage solutions.
In this guide, we explore key design strategies to maximise warehouse storage capacity, focusing on layout, shelving systems, vertical space utilisation, and more.
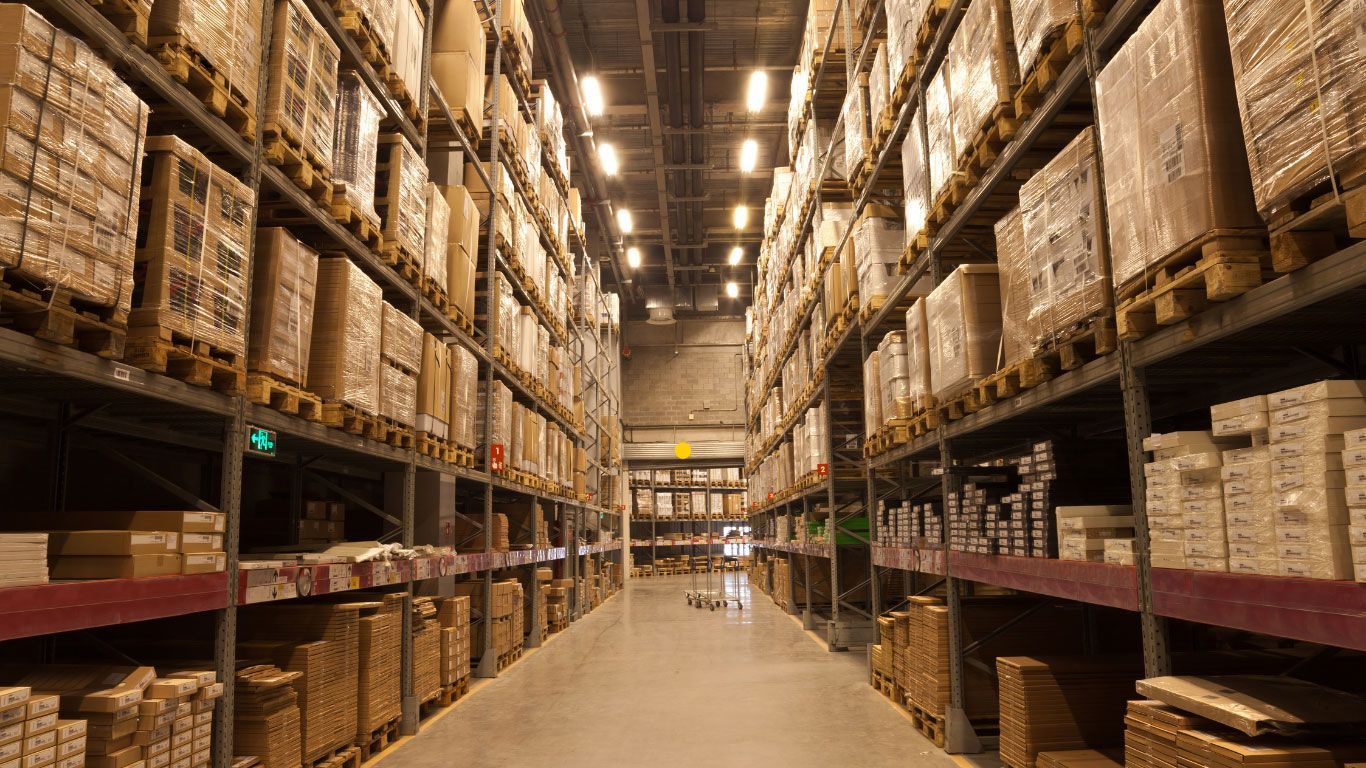
Understanding Your Warehouse Storage Needs
Before designing your warehouse, it is crucial to assess your specific storage requirements. This involves considering:
- Types of goods stored: Different products have unique storage needs, whether it's palletised goods, loose items, or temperature-sensitive products.
- Stock turnover rate: High-turnover products should be placed in accessible areas, while slow-moving inventory can be stored higher or in less convenient sections.
- Equipment and machinery: The design must accommodate forklifts, conveyors, and other material-handling equipment without causing congestion.
- Future growth: Planning for expansion ensures your warehouse remains efficient as your business scales.
Optimising Warehouse Layout for Maximum Storage
A well-thought-out layout is essential for maximising space and ensuring smooth operations. The most effective warehouse layouts include:
- U-shaped layout: Ideal for facilities with a single entrance and exit, allowing a seamless flow of goods.
- L-shaped layout: Suitable for warehouses with separate entry and exit points, reducing bottlenecks and improving efficiency.
- Straight-through layout: Works well for high-volume warehouses by facilitating a streamlined flow from inbound to outbound areas.
Utilising Vertical Space Effectively
Maximising vertical space is one of the most efficient ways to increase storage capacity. Some strategies include:
- Installing high racking systems: Tall shelving units make full use of the warehouse height, providing additional storage without increasing floor space.
- Mezzanine floors: Adding an intermediate level within the warehouse creates extra storage or workspace without expanding the building's footprint.
- Stackable storage solutions: Using stackable pallets and containers helps to increase storage density while maintaining organisation.
Choosing the Right Shelving and Racking Systems
Selecting the appropriate shelving system can make a significant difference in warehouse efficiency. Some effective options include:
- Selective pallet racking: Provides easy access to individual pallets, making it ideal for high-turnover goods.
- Drive-in racking: Maximises space by allowing forklifts to enter racking lanes, reducing the need for multiple aisles.
- Cantilever racking: Suitable for storing long or irregularly shaped items such as pipes, timber, or steel beams.
- Push-back racking: Uses inclined rails to allow pallets to slide forward, optimising storage density.
Streamlining Aisle Design for Efficiency
The width and design of aisles play a crucial role in warehouse functionality. Consider the following:
- Wide aisles: Accommodate large forklifts and improve manoeuvrability but reduce overall storage capacity.
- Narrow aisles: Increase storage density but require specialised forklifts to operate efficiently.
- Dynamic slotting: Organising inventory based on frequency of use ensures that high-demand items are placed in easily accessible locations.
Implementing Smart Inventory Management
An efficient warehouse design goes beyond physical space; it also involves smart inventory management strategies, such as:
- FIFO (First-In, First-Out) system: Ensures that older inventory is used first, reducing the risk of product obsolescence.
- Automated storage and retrieval systems (AS/RS): Improve efficiency by using robotic systems to handle stock movement.
- Barcode and RFID tracking: Enhances inventory accuracy and streamlines order fulfilment processes.
Considering Energy Efficiency and Sustainability
Modern warehouses should not only focus on storage efficiency but also incorporate sustainable design elements. Some eco-friendly strategies include:
- LED lighting: Reduces energy consumption while providing adequate illumination for workers.
- Insulated roofing and walls: Maintain internal temperature control, reducing the need for excessive heating or cooling.
- Rainwater harvesting systems: Help reduce water wastage and lower operational costs.
Ensuring Compliance with Moorabbin Regulations
When constructing a warehouse in Moorabbin, compliance with local building codes and zoning regulations is essential. DBF Melbourne Team ensures that all projects meet Moorabbin’s planning requirements, including:
- Structural safety standards: Warehouses must be designed to withstand environmental factors and operational loads.
- Fire safety regulations: Adequate fire suppression systems, escape routes, and ventilation must be included.
- Accessibility requirements: Facilities should provide appropriate access for employees and delivery vehicles.
Partner with DBF Melbourne Team for Warehouse Construction in Moorabbin
Maximising storage capacity in your warehouse requires expert planning and construction. At DBF Melbourne Team, we specialise in designing and building high-functioning warehouses tailored to your business needs in Moorabbin. Whether you need a new facility or an upgrade to your existing warehouse, our team delivers innovative solutions to optimise storage, efficiency, and compliance.
Contact DBF Melbourne today to discuss your warehouse construction project and discover how we can help you achieve maximum storage capacity in Moorabbin.


